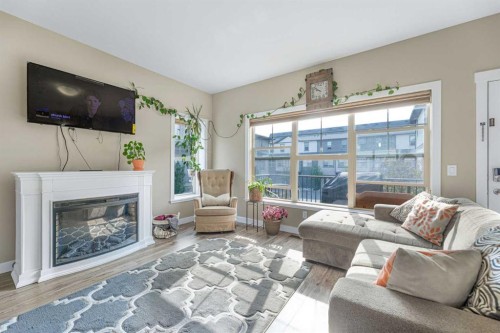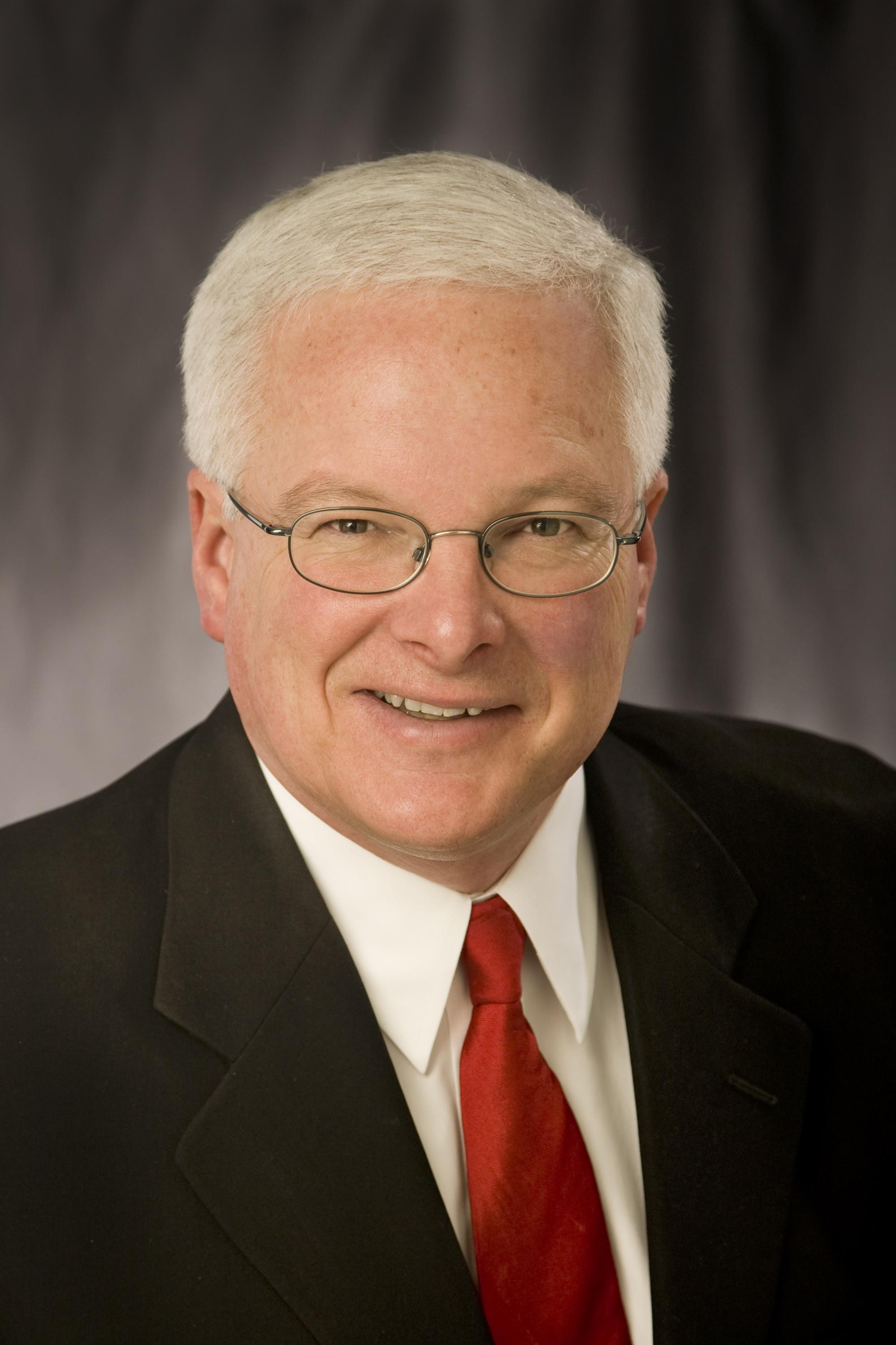



Rae-Lyn Burman, Real Estate Agent




Rae-Lyn Burman, Real Estate Agent

Phone: 403.253.1901
Mobile: 403.651.0469

110 -
7220
FISHER
STREET
SE
Calgary,
AB
T2H2H8
| Condo Fees: | $412.00 Monthly |
| Lot Size: | 1799 Square Feet |
| No. of Parking Spaces: | 2 |
| Floor Space (approx): | 1326.50 Square Feet |
| Built in: | 2017 |
| Bedrooms: | 3+0 |
| Bathrooms (Total): | 2+1 |
| Zoning: | R-MD |
| Architectural Style: | Townhouse |
| Association Fee Includes: | Common Area Maintenance , Maintenance Grounds , Professional Management , Reserve Fund Contributions , Snow Removal , Trash , Water |
| Construction Materials: | Brick , Vinyl Siding , Wood Frame |
| Cooling: | None |
| Exterior Features: | Balcony , [] |
| Flooring: | Carpet , Laminate , Tile |
| Foundation Details: | Poured Concrete |
| Heating: | Forced Air |
| Interior Features: | Breakfast Bar , No Animal Home , No Smoking Home , Open Floorplan , Pantry , [] , Walk-In Closet(s) |
| Levels: | Three Or More |
| Parking Features: | Double Garage Attached |
| Roof: | Asphalt Shingle |